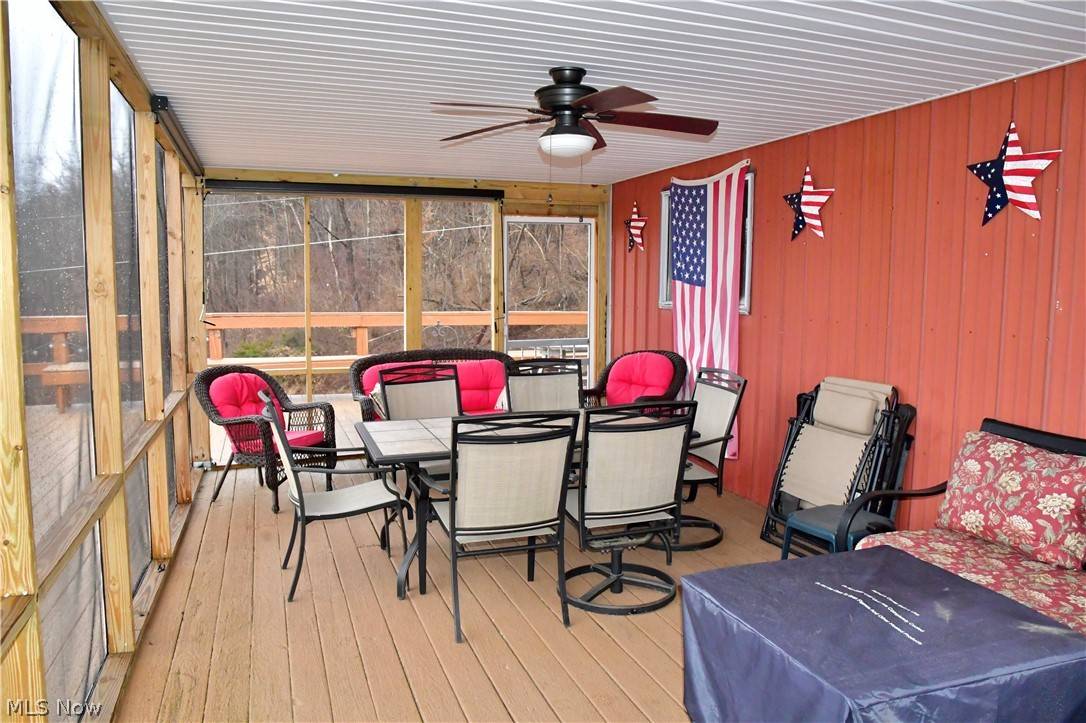$354,000
$357,900
1.1%For more information regarding the value of a property, please contact us for a free consultation.
5 Beds
3 Baths
3,984 SqFt
SOLD DATE : 06/12/2020
Key Details
Sold Price $354,000
Property Type Single Family Home
Sub Type Single Family Residence
Listing Status Sold
Purchase Type For Sale
Square Footage 3,984 sqft
Price per Sqft $88
Subdivision Jackson
MLS Listing ID 4166222
Sold Date 06/12/20
Style Other
Bedrooms 5
Full Baths 3
HOA Y/N No
Abv Grd Liv Area 3,984
Year Built 1977
Annual Tax Amount $2,770
Lot Size 32.412 Acres
Acres 32.412
Property Sub-Type Single Family Residence
Property Description
This is a gorgeous open concept, 5 bedroom, 3 bath home with a 4 car detached garage, 32.4 acres & 2 ponds! This solid built barn was converted into a one of kind, retreat style home in 2008 and secludedly located in River view School District, bordering the Sportsman Club! As you drive up the long driveway to the top of the hill, you will find priceless, picture perfect views of the land and sunsets! The high vaulted ceilings open up the living space, leading to the amazingly LARGE kitchen with an abundance of cabinets for plenty of storage and granite counterspace to enjoy! The home has an additional mother-in-law suite or could be an apartment off the back with a kitchen, living room, bedroom & full bath! The garage has a large, wrap around deck with a 12x24 screened-in porch to enjoy a relaxing evening outdoors! The master suite steps out onto the freshly stained deck with a sun setter awning providing shade and overlooking the above-ground swimming pool, just put up in 2019! Updates include a new furnace and septic tank in 2017-18, water softener installed in 2019, tankless water heater for instant hot water in 2014 and a new standing seam metal roof in 2015! All mineral rights will convey and a one year home warranty is being offered! Did I mention the availability of high speed internet too? This could be just what you've been looking for! Call today!
Location
State OH
County Coshocton
Rooms
Other Rooms Outbuilding, Storage
Basement None
Main Level Bedrooms 4
Interior
Heating Forced Air, Gas
Cooling Central Air
Fireplaces Number 1
Fireplace Yes
Appliance Built-In Oven, Dishwasher, Range, Refrigerator, Water Softener
Exterior
Parking Features Drain, Detached, Electricity, Garage, Garage Door Opener, Paved, Unpaved
Garage Spaces 4.0
Garage Description 4.0
Pool Above Ground
View Y/N Yes
Water Access Desc Private,Cistern
View Trees/Woods
Roof Type Metal
Porch Deck, Porch
Building
Lot Description Pond on Lot, Stream/Creek, Spring, Wooded
Sewer Septic Tank
Water Private, Cistern
Architectural Style Other
Level or Stories Two
Additional Building Outbuilding, Storage
Schools
School District River View Lsd - 1603
Others
Tax ID 01300-000-421-00
Financing Conventional
Read Less Info
Want to know what your home might be worth? Contact us for a FREE valuation!

Our team is ready to help you sell your home for the highest possible price ASAP
Bought with Sheila Shingleton • Carol Goff & Associates






