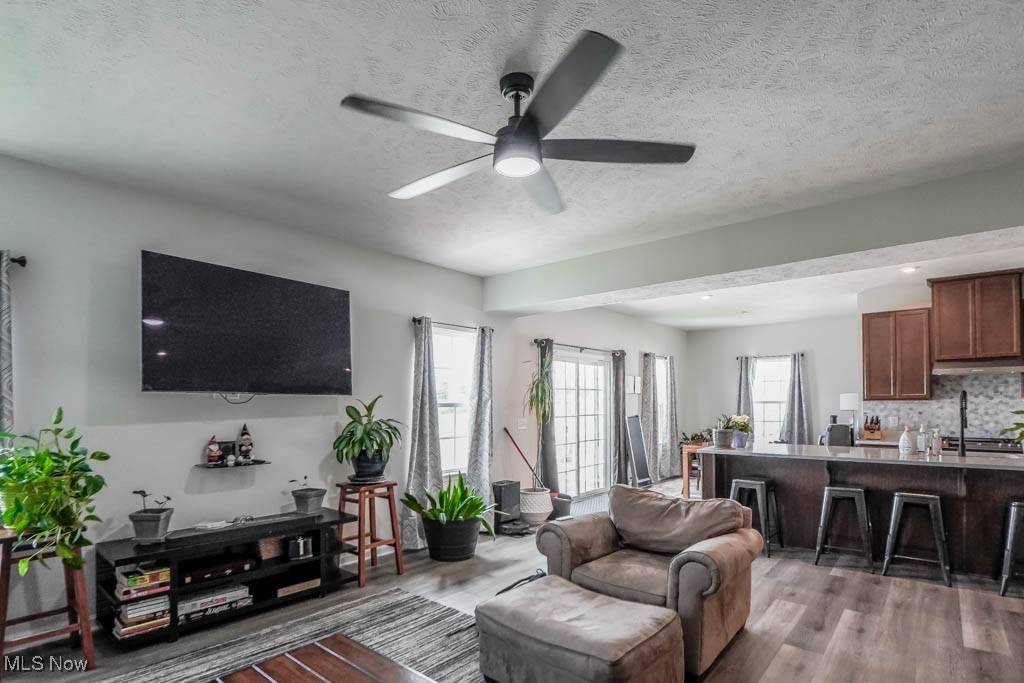5 Beds
4 Baths
3,227 SqFt
5 Beds
4 Baths
3,227 SqFt
Key Details
Property Type Single Family Home
Sub Type Single Family Residence
Listing Status Active
Purchase Type For Sale
Square Footage 3,227 sqft
Price per Sqft $165
Subdivision Fountains At Edgewood
MLS Listing ID 5122047
Style Conventional
Bedrooms 5
Full Baths 3
Half Baths 1
HOA Fees $2,100/ann
HOA Y/N Yes
Abv Grd Liv Area 2,464
Year Built 2023
Annual Tax Amount $5,944
Tax Year 2024
Lot Size 10,367 Sqft
Acres 0.238
Property Sub-Type Single Family Residence
Property Description
Location
State OH
County Stark
Community Clubhouse, Fitness, Playground, Pool
Rooms
Basement Full, Finished, Bath/Stubbed, Walk-Out Access
Interior
Interior Features Ceiling Fan(s), Double Vanity, Eat-in Kitchen, Kitchen Island, Open Floorplan, Soaking Tub, Walk-In Closet(s)
Heating Forced Air
Cooling Central Air
Fireplace No
Appliance Dishwasher, Humidifier, Microwave, Range, Refrigerator, Water Softener
Laundry Upper Level
Exterior
Parking Features Attached, Driveway, Garage
Garage Spaces 3.0
Garage Description 3.0
Fence Back Yard, Full, Vinyl
Pool Community
Community Features Clubhouse, Fitness, Playground, Pool
Water Access Desc Public
Roof Type Asphalt,Fiberglass
Porch Deck, Front Porch
Private Pool No
Building
Sewer Public Sewer
Water Public
Architectural Style Conventional
Level or Stories Two
Schools
School District Plain Lsd - 7615
Others
HOA Name Fountains At Edgewood
HOA Fee Include Common Area Maintenance,Insurance,Maintenance Grounds,Pool(s),Snow Removal
Tax ID 10016181






